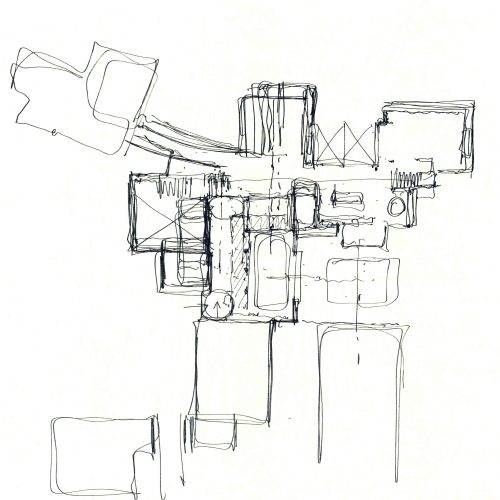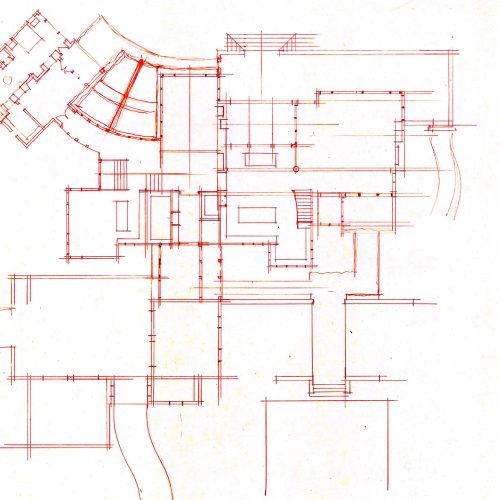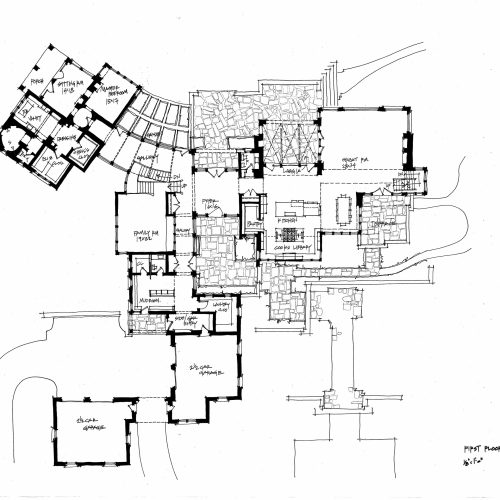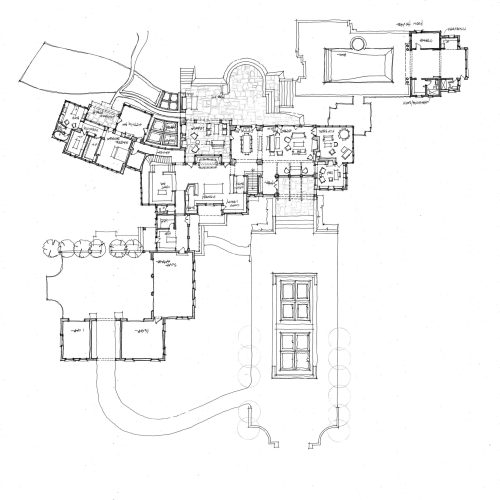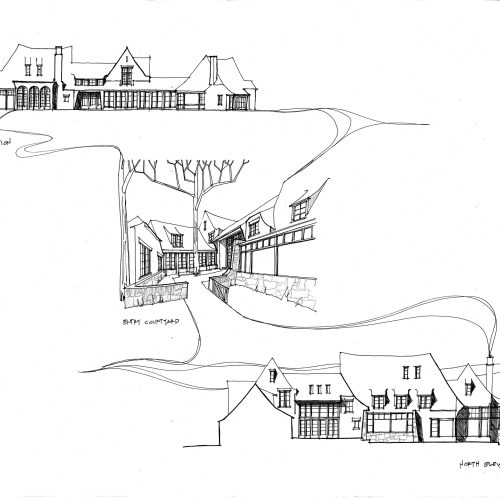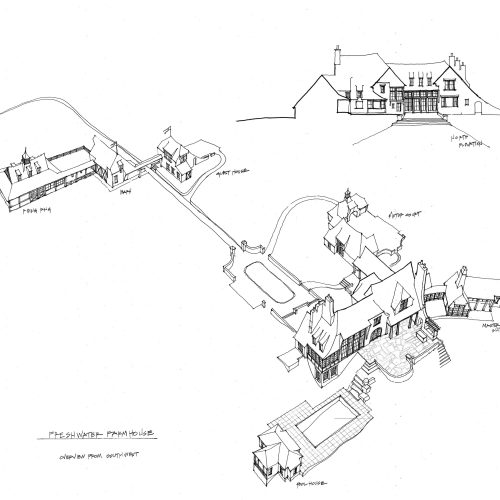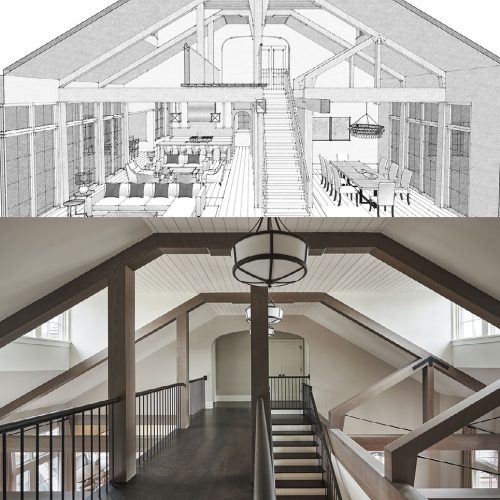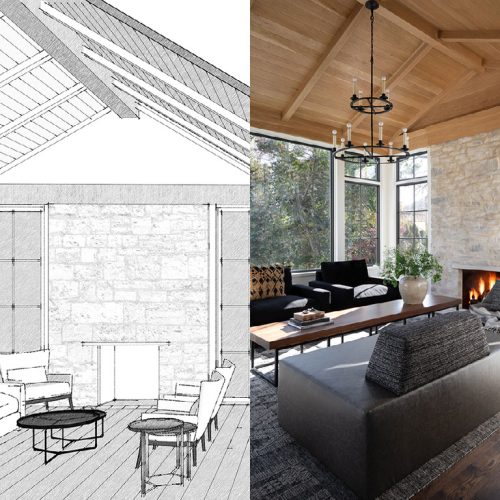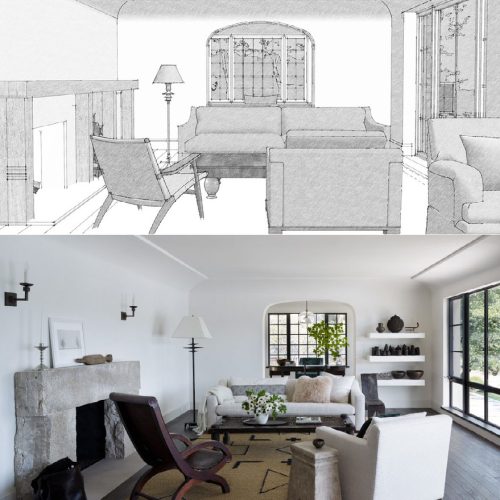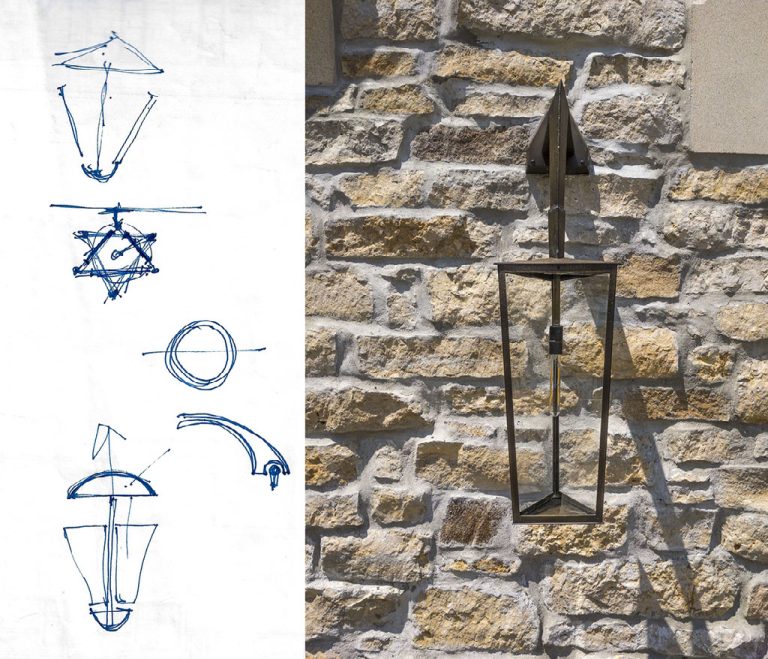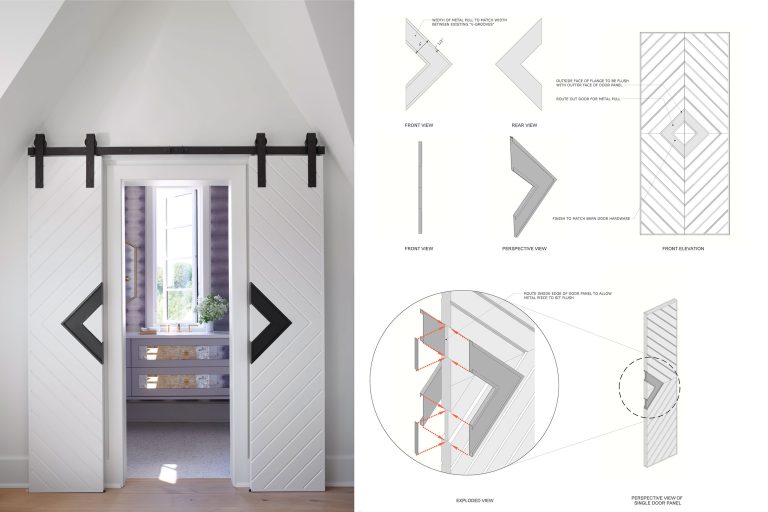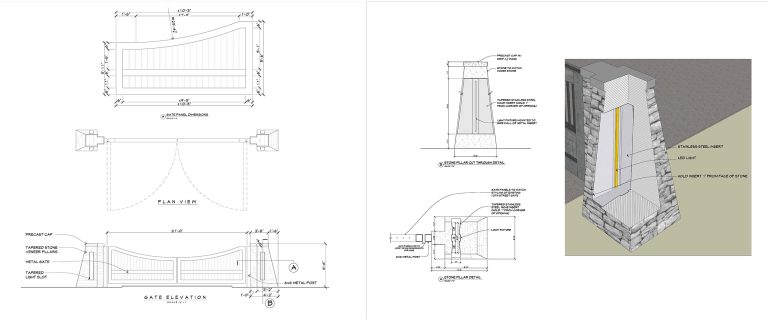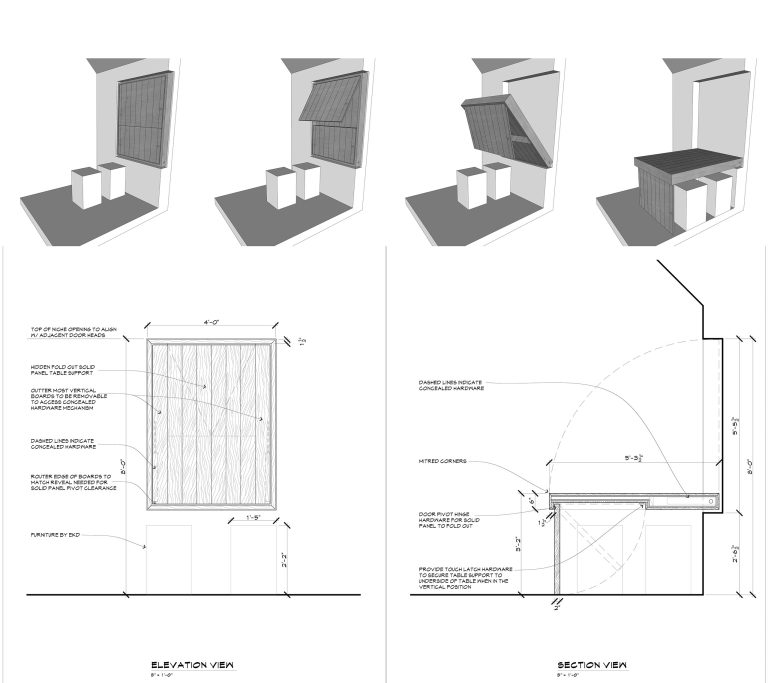Initial Sketches
Most projects start by getting ideas on paper. Rough sketches help us to communicate ideas to each other. As the ideas become more refined the sketches do as well and help us convey concepts and thoughts to our clients.
Site Studies
Each property for projects is unique and presents a set of restrictions governed by both the local jurisdiction’s code and existing site conditions. Approach to the site, existing contours, vegetation, solar travel and visual vistas are all taken into consideration when site planning.
Exterior Elevation Development
As the floor plan develops the ideas of the exterior start to come together as well. The client’s vision is melded with our thoughts of what form the home should take. Much like the initial sketch of the plan – elevations are drawn and studied through many iterations. Often times these rough ideas are put in front of the client to collect their thoughts on the direction the project is taken.
3D Models &
Digital Imagery
3-D models help us to further study the design of the project and better illustrate to clients the look of their home.
Interior Architecture
We take the 3-D model a step further by also developing the interior architecture of the main spaces within the home. This gives us another tool to discuss and present our ideas for the interior spaces.
Construction Documents
When the design of the project is close to being complete, it is drawn in the computer. This will lead to construction documents which are submitted to a city to acquire a permit. The drawings are also given to a builder to bid out the project as well as it provides instructions on how to put the house together.
Construction Phase
During the construction phase we offer construction administration services. This allows us to assist the builder in executing the original design intent along with solving any issues or changes that come up.
Often times clients see our value here and as the project begins to come to life, they want to add custom features such as light fixtures, furniture pieces and landscape elements. These items go through a similar design process as the house did.

